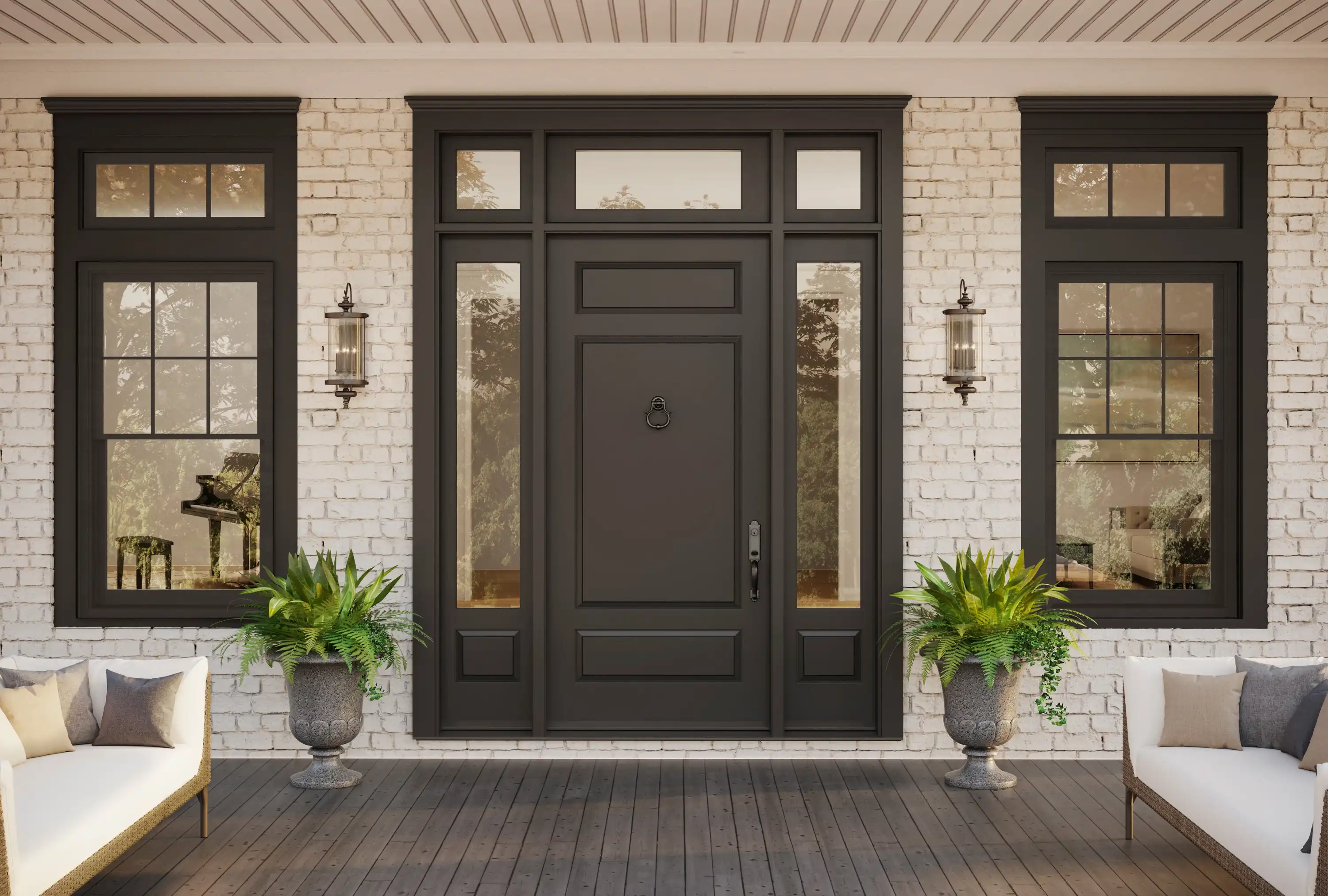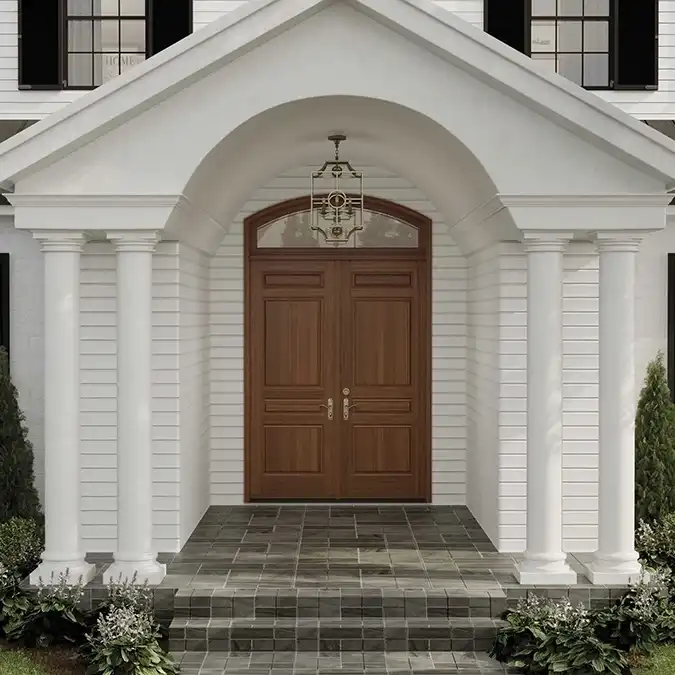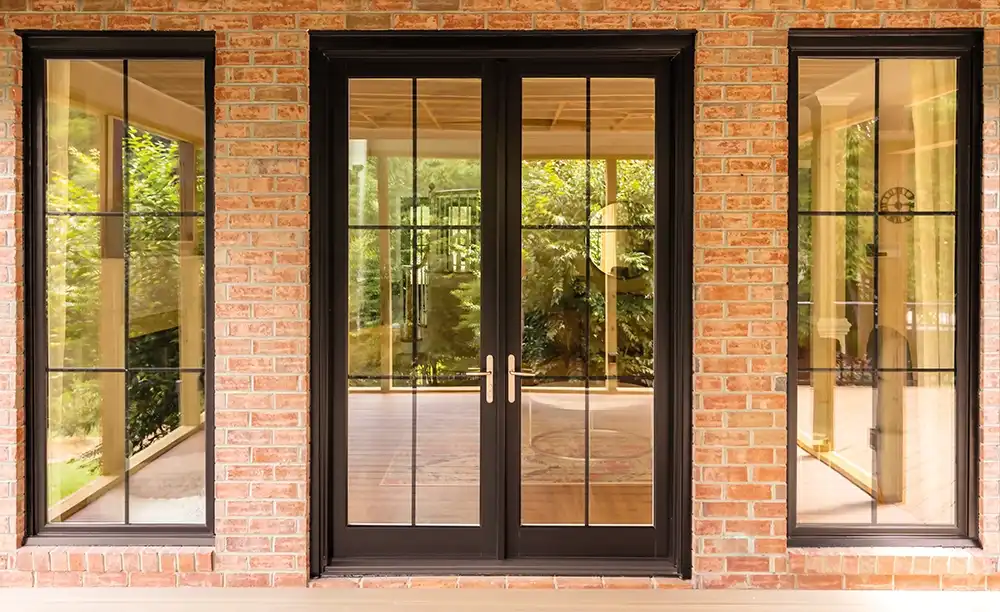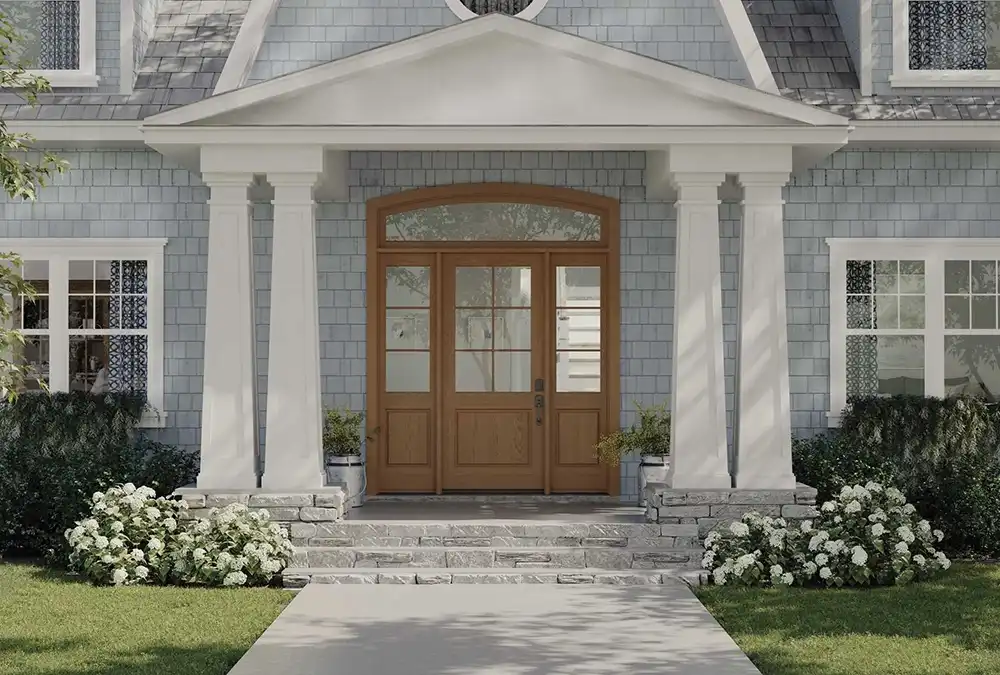
10 June 2024
What is a Transom Window?
Transom Window Definition
A transom window typically appears above a door frame and provides additional natural light into an entryway or room.
Transom windows get their name because they are located above a door or window. A transom is a beam that separates the top of a door or window from the wall.
Glass panes are sometimes referred to as lites or lights. Transom windows can also be called transom lights. A fanlight is a type of transom window and differs by having a semi-circular shape.
What is the Function of a Transom Window?
Builders historically installed transom windows in homes to allow air to flow through the house with the doors closed. They appeared predominantly in row houses that didn’t have many windows. Today, transom windows are used to add natural light to your home. Transom windows are primarily used for architectural appeal and do not open.
Transom windows can help light a space and allow you to keep lights off in the area more often.
Transom Windows + Entryways
Transom windows frequently appear in entryways to add more natural light to your home. They also complement contemporary front door styles that feature nostalgic nods and charm. Transom windows also often appear with sidelites with front door designs. You can find arched transom windows with grilles in traditional styled homes. Georgian and Colonial Revival homes are traditional styled homes where you'll see transom windows.
Transom windows do appear in interior spaces, but they’re not as popular as those paired with entry doors. A transom window above an interior door only works in spaces where natural light can shine through. Some people will use transom windows to bring light to bathrooms or with patio doors for additional light.
Transom Window Considerations
Transom windows typically get included as part of a front door. Replacing transom windows can have special considerations. Transom window replacement can need engineering to assess structural support.
You also must think about the available space to add a transom window. Transoms work well in homes with high ceilings. Homes with standard eight-foot ceilings might not accommodate transom windows.

Can a Transom Window be Replaced?
Yes, transom windows can be replaced. Transom windows included in an entry door frame need extra consideration from those not included in the frame. If the glass has broken on a transom window, the entire sash can need replacement in some instances.
Signs to Replace a Transom Window
Common signs to replace a transom window include:
Leaks and Water Damage: If you notice water stains or signs of rot on wood windows, it’s time to think about replacing a transom window. Leaky windows can lead to a host of other problems with your home. Moisture can lead to mold and compromise the integrity of your windows.
Rot: Water issues can lead to wood rot with wood windows. If left untreated, your windows can start to fail. It’s important to replace transom windows that show signs of wood rot.
Broken Glass: In some cases, broken glass in a transom window can mean a replacement need. Due to the construction of some transom windows, repairing broken glass can mean replacing the entire window.
Window Drafts: Drafty windows can make your home less energy efficient and feel colder in cooler months. A transom window can feel drafty for a variety of reasons. In some cases, the best option is to replace a drafty transom window.
Condensation and/or Fog Between Window Panes: Condensation on windows can signal different things. If you notice condensation between glass panes in a transom window, it can mean the seal has failed. A broken window seal compromises the energy efficiency of the window and can lead to transom window replacement.
What is the Average Cost of a Transom Window?
The cost of a transom window depends on the size of the window and options you select. Bigger transom windows can increase cost. Plus, options like window grids and the type of window glass you select can impact costs.
Transom Window Styles + Types of Transom Windows
Transom windows typically appear above front doors, but they can also appear in bathrooms, inside homes, and above garage doors.
Transom windows usually appear rectangular in shape, though they can come as arch and radius tops. Marvin Replacement proudly offers TruStile®, a Marvin® brand, front doors with a multitude of transom options.
Direct-Set Transoms
Direct-set transom windows are set directly into the transom frame. Direct-set transom windows cannot be opened, serve primarily as an additional way to add natural light to a home, and add decorative appeal.
In-Sash Square Transoms
In-sash square transoms differ from direct-set transom windows because they get glazed into a separate sash, which gets secured to a frame. In-sash transom windows can open and close, if designed that way, though the popularity of operable transom windows can ebb and flow.
Arch- and Radius-Top Transoms
TruStile offers arch-top transom windows that feature a slight curve and radius-top transom windows that have more of a semi-circle curve. Arch-top and radius-top transom windows can fit well in homes with older architectural styles, like Gothic styles, because they used to serve a functional purpose of helping allow air into a home.
Fixed Type Transom Windows
Fixed transoms windows, which is another way to describe direct-set transom windows, remain inoperable but add appeal to a home. Depending on the style of home, a fixed transom window can enhance a home’s style by creating the appearance of a bigger entry way. Rectangular transom windows can fit in well with Craftsman homes and curved transom windows can pair well with Victorian homes. Transoms can also work well with extra wide doors for symmetry.
FAQs
Do transom windows open?
Yes, transom windows can open. Most transom windows do not open and instead serve design purposes.
What are the advantages of transom windows?
Transom windows fit in nicely in tall, narrow entryways because they can fill in otherwise unused space above a door to provide more natural light.
Transom windows can add elegance to a home, especially with curved transom windows.
Transom windows can help with energy use because they can help light a space and allow you to keep lights off in the area more often.
What are the disadvantages of transom windows?
Since transom windows sit above a door, cleaning them can be a little tougher than other windows. You can review our window cleaning tips to get your windows sparkling clean.
Transom windows might not go well in certain entryways. Transom windows require sufficient space above your door. Transoms often don’t pair well with ranch or rambler style homes.
Historically used to help provide ventilation, modern transom windows remain fixed typically and only provide additional natural light.
You May Also Like

Guide to Energy Efficient Doors
Discover what makes a door energy efficient and the benefits of adding an energy efficient door to your home.
Energy Efficient Doors
Brighten Curb Appeal: Entry Doors with Sidelites + Transom Windows
Brighten your home’s curb appeal with entry doors showcasing sidelites + transom windows or glass inserts to flood interiors with inviting natural light.
Front Doors with Sidelites + Transom Windows
Unlocking the Perfect Entry: Crafting Your Ideal Front Door Replacement
Your front door welcomes guests and stands out as one of your home's most noticeable curb appeal features. See what to consider with a front door replacement project.
Front Door Replacement